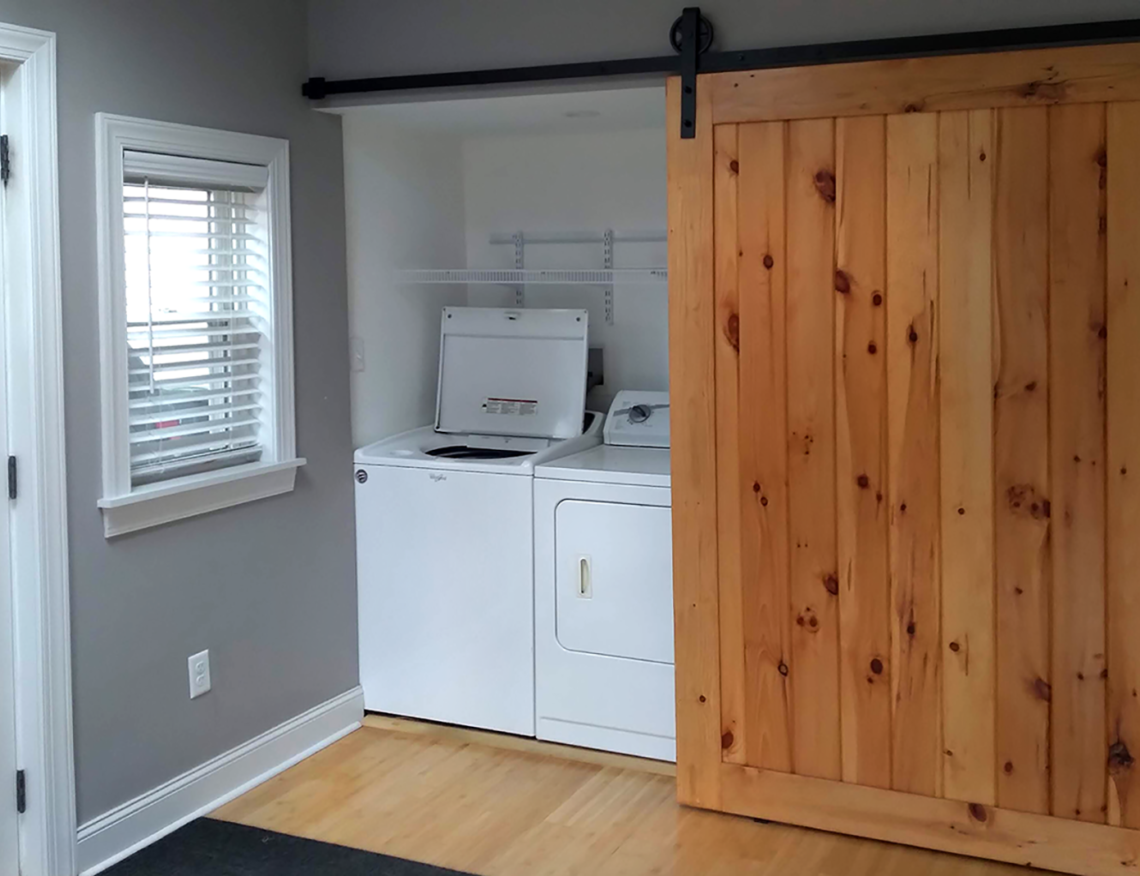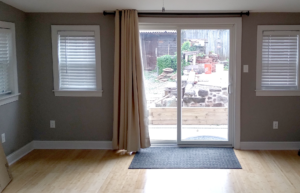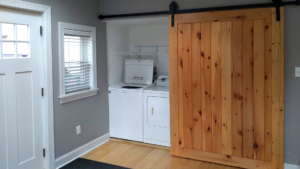
 This addition project was a much-needed space for a smaller home and growing family. The small mudroom had minimal storage and was simply a pass-through when entering and leaving the home. The owners wanted to create a larger everyday use area that could serve the needs of the family.
This addition project was a much-needed space for a smaller home and growing family. The small mudroom had minimal storage and was simply a pass-through when entering and leaving the home. The owners wanted to create a larger everyday use area that could serve the needs of the family.
Along with the addition, a laundry and pantry were defined from an open space between the mudroom and the kitchen. We created a pocket door for the pantry and a custom-built DIY barn door for the laundry area. These space-saving elements make it easier to move through the hallway and into the addition. The laundry area is a tight fit, yet an added shelf for storage and the barn door make it an entire room of its own.

Heating and cooling were installed using a mini split system with capacity to add additional units. Future provisions for Jacuzzi power and additional exterior structures were installed. The clients were smart to incorporate these aspects while the addition was under construction, as they made little impact to the bottom line.
The clients took on this project with saving money as an important goal, while adding space, usability and value to their home.
The work was completed by the owner (a mason by trade) and a friend (an experienced carpenter). This project would have come in at around 30k+, yet the abilities and knowledge of the two men kept the cost down significantly. The trade-off was time to completion, yet with little life impact. It was a smooth construction process from start to finish.
