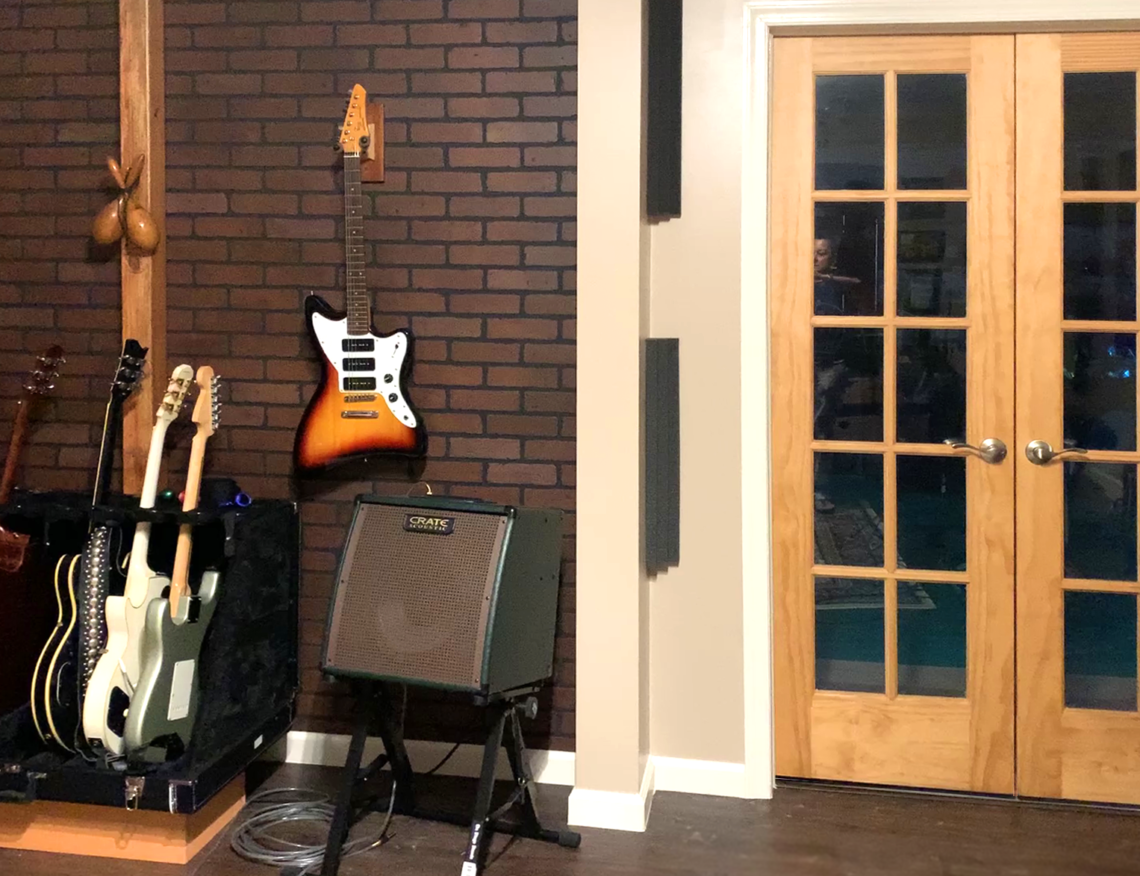
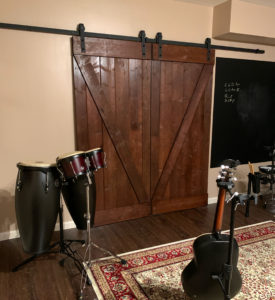 This client requested a way to turn just a portion of their unfinished basement into two separate areas for a music room and an exercise room. However, we also had to be mindful that the remaining portion of the basement would likely be finished at a later date. Determining the best use of the space required an efficient and creative approach.
This client requested a way to turn just a portion of their unfinished basement into two separate areas for a music room and an exercise room. However, we also had to be mindful that the remaining portion of the basement would likely be finished at a later date. Determining the best use of the space required an efficient and creative approach.
The main build components included framing, electrical, insulating, sound dampening, wall board, flooring, and painting. Layout for the spaces was completed to conceal existing mechanical components. Some minor mechanical changes to HVAC and existing plumbing were also involved for a more finished look.
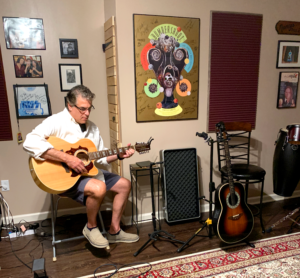 The music room was the main focus. Low-impact flooring, painted walls with strategically placed acoustical elements, and a stylish barn door helped create a quiet, peaceful space where the family can surround themselves in sound and feeling.
The music room was the main focus. Low-impact flooring, painted walls with strategically placed acoustical elements, and a stylish barn door helped create a quiet, peaceful space where the family can surround themselves in sound and feeling.
While the music room provided a retreat for the mind, the exercise room provided a retreat for the body. In addition to the necessary walls, lights, painting, and flooring, we also incorporated a sound system and built a storage closet for mats and extra workout items. We intentionally positioned the exercise room in an area with two existing window units to promote air flow. Once the client added their favorite equipment, the room became a simple yet important addition for this healthy and active family.
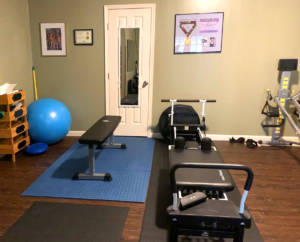
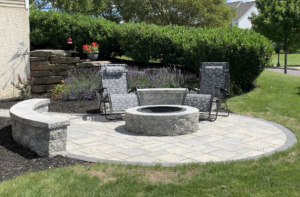 Finally, we also took advantage of the outdoor space beyond the walkout basement and built a patio and fire pit for open-air relaxation. Plans for the remaining unfinished portion of the basement include a full bathroom, dedicated utility room, and recreational room. This basement will provide everything needed for family fun in a less formal setting than that of the main living areas of the home.
Finally, we also took advantage of the outdoor space beyond the walkout basement and built a patio and fire pit for open-air relaxation. Plans for the remaining unfinished portion of the basement include a full bathroom, dedicated utility room, and recreational room. This basement will provide everything needed for family fun in a less formal setting than that of the main living areas of the home.
